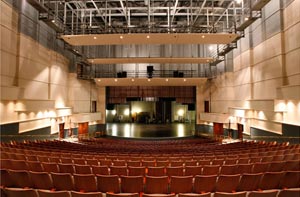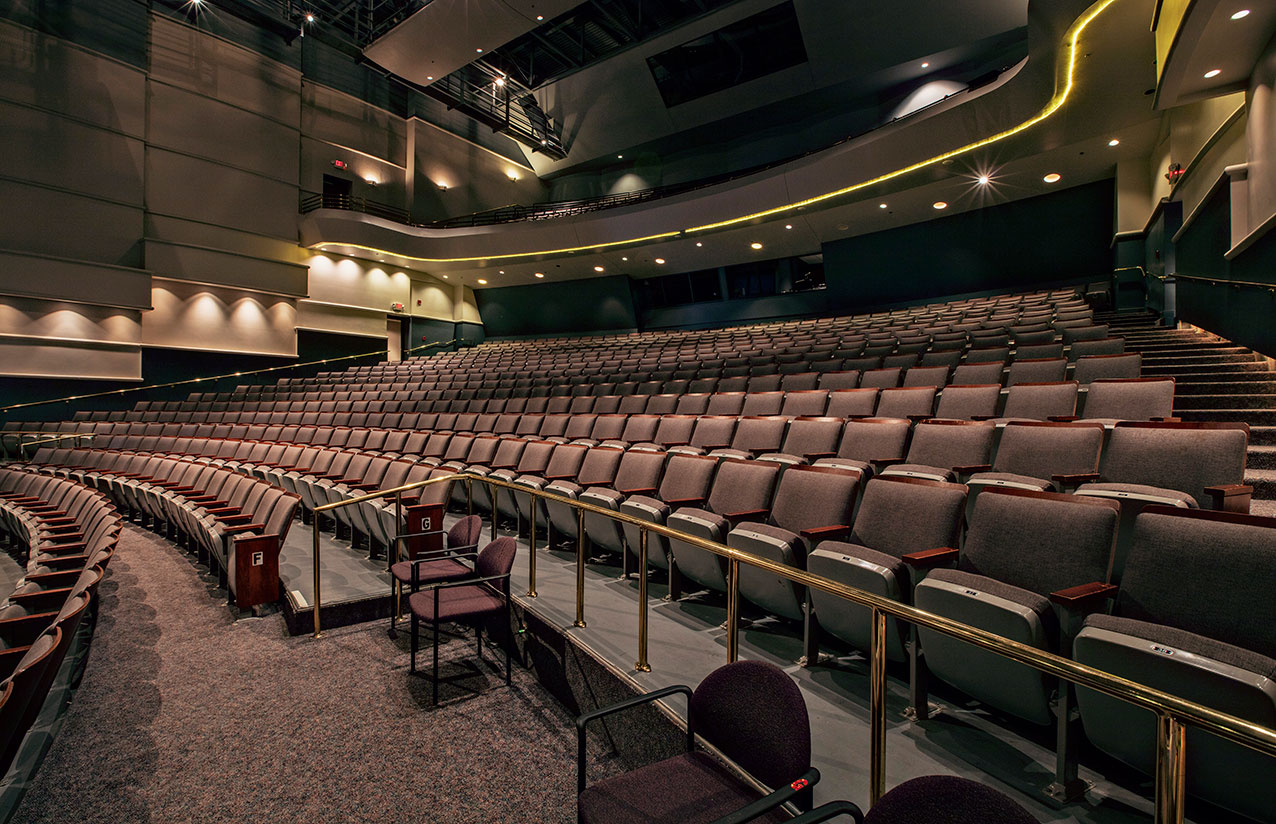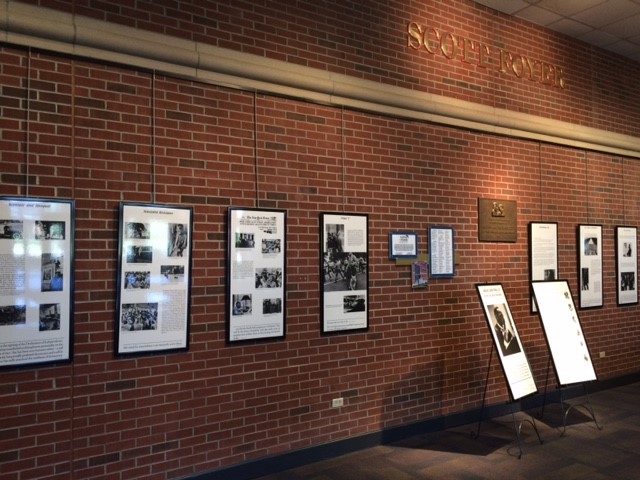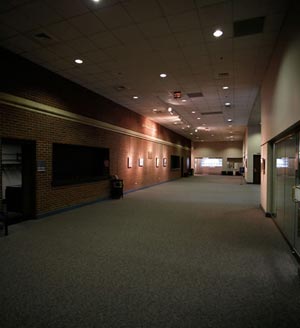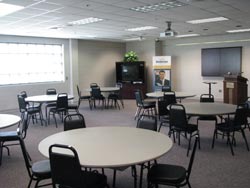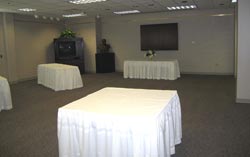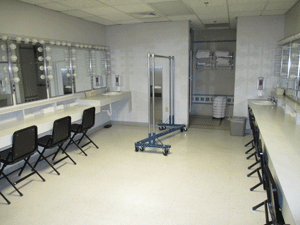
Rent The Center
The Preston Arts Center is located in a tranquil lake-side setting on the campus of Henderson Community College. The entrance to the Center boasts the first outdoor sculpture in Henderson created by world renowned artist and Kentucky native, Don Gummer. The sculpture titled "The Optimist" was placed on September 30, 2001. The project was coordinated by Ohio Valley Art League!
Our professional staff is ready to assist you with all your event needs whether it is technical assistance, catering needs, event planning, or ticketing services. The Preston Arts Center is ideal for
- Meetings
- Lectures
- Conferences
- Workshops
- Luncheons
- Receptions
- Seminars
- Performances
We want your event to be a success!
For information on facility rental, please contact Will Curtis at the Preston Arts Center at 270-831-9810.
For more information on planning your trip to Henderson, Kentucky please visit The Henderson County Tourist Commission.
MCCORMICK HALLMcCormick Hall was named in honor of Henderson's own Pat and Heather McCormick for
their outstanding contributions to the performing arts.
|
||
SCOTT FOYERThe Scott Foyer, dedicated to Helen and Drura Scott, is approximately 2500 square feet. The foyer is anchored by two art galleries and a coatroom and concessions area. The foyer is used for pre-show activities as well as receptions for art exhibit openings. The foyer is available for private dinners or receptions.
|
||
STAGG ROOMStagg Meeting Room is dedicated to James and Geraldine Stagg by Mr. and Mrs. Charles Stagg. The multipurpose room is 40 x 30 and is equipped with wireless Internet access, projector, intelligent television and lectern. The space easily accommodates a variety of uses such as receptions, lectures, training seminars or luncheons.
|
||
DRESSING ROOMSThere are two large dressing rooms (see photo) that accommodate 12 each, with a sink, toilet, and shower. There are also two smaller "star" dressing rooms.
|
TECHNICAL INFORMATION
McCormick Performance Hall & Stage |
|||
| Seating |
Main Floor: 718 |
||
| Dimensions |
Proscenium Width................................................... 49'-10" |
||
| Floor | 1½” Vertical grain southern yellow pine on two opposing layers of ½" plywood with
a base of 2" x 4" sleepers on neoprene pads. Excellent for dance. Floor does not have
traps, and the theatre does not own a vinyl dance floor. With prior permission from
the technical director, 6d nails and deck screws may be used, and holes up to ½" may
be drilled providing they are removed and plugged with hardwood dowels. Note: Masking tape is not to be used on the stage floor. Vinyl tape, gaffer’s tape and cloth spike tape are acceptable if removed after the event. |
||
| Stage Access |
DSL: 3' x 7' to piano storage and SL entrance to orchestra pit |
||
| Orchestra Pit | SR to SL: 40' - 2" Depth: 8' DS to US: 9' - 8" with 4' - 1" additional under stage Access: Doors at either end of the pit lead to S.R. and S.L. corridor. S.R. exit is equipped with a wheelchair lift rated for 300 lbs. |
||
Performance Hall & Stage |
|||
| Pit Cover | Wenger Showmaster No lift. Requires two week notice and fee for removal. (one height) | ||
Soft Goods |
|||
| Main Curtain | Navy Blue IFR velour Manually operated as traveler from S.L. or guillotine from S.R. Valance is 32' 0" x 65’ 0” and can be used as a manual guillotine from S.R. |
||
| House Drapery | All House Drapery is IFR black velour with 50% box pleat fullness Traveler (1) - Two sections 32' 0" x 34' 0" 22' - 0" US from plaster line Flr Blk SL Legs (4 pair) - 32' 0" x 12' 0" (0% fullness) Borders (3) - 12' 0" x 65' 0" Rear curtain (Blackout) (1) - Two sections 32' 0" x 34' 0" Does not travel Scrim (1) - Black seamless sharktooth 30' 0" x 65' 0" Cyclorama (1) - Natural muslin 30' 0' x 65' 0" |
||
Circuit Chart: (HR to HL, SL to SR, unless noted)
| Catwalk 3 | 5-16, P5-P6 |
| Catwalk 2 | 17-48, P7-P8 |
| Catwalk 1 | 49-80, P9-P10 |
| Followspot Room | 1-4 |
| Orchestra Pit | 1-4 |
| Control Room | 1-4 |
| Balcony | 81-88 |
| SR Lighting Gallery | 89-100 |
| SL Lighting Gallery | 101-112 |
| SL Drop Boxes | 1-DS 253-256 |
| (c-clamp mounted) | 3-DC 257-260 |
| (85' cables) | 5-CS 261-264
7-UC 265-268 9-US 269-272 |
| SR Drop Boxes | 2-DS 233-236 |
| (c-clamp mounted) | 4-DC 237-240 |
| (85' cables) |
6-CS 241-244 8-UC 245-248 10-US 249-252 |
| Stage | |
| First Electric | 2'-6" 113-144, W 18 |
| Second Electric | 8'-6" 145-176, W 19 |
| Third Electric | 18'-0" 177-208, W 20 |
| Fourth/Cyc Electric | 30'-0" 209-232 |
| SL Tormentor | 277-280, S7 |
| SR Tormentor | 273-276, S6 |
| SL Rear | 285-288 |
| SR Rear | 281-284 |
| Light Booth | Located back-of-house approx. 95' from the plaster line under the balcony. |
| Power |
400 Amp 3 Phase, 120/208V disconnect on SR for touring company use. 1 Spare 100 Amp 3 Phase disconnect in DSR gel storage room. 1 60 Amp 3 Phase Breaker at loading dock. Note: Facility does not have a spare cable to run to bus. |
| Dimmers | 294 - 2.4 KW EDI SPI Dimmers dedicated to performance lighting. DMX |
| Control |
ETC-ION with 2 x 20 fader wing and two 22” touch screen monitors. Stage Manager’s console: EDI Enact 400 memory console. 4 pages of 24 playbacks that can be used as submasters, 400 channels, and 2 SVGA monitors. SPARE Stage Manager’s console: EDI PLUS. Can be used as a 2-scene preset with 4 pages of 12 channels or as a 1-scene console with 4 pages of 24 channels. |
| House Lights |
Two locations. Automatic dimming from light booth. Manual dimming from backstage left. Note: Extra crew is needed if house lights are to be dimmed from back stage. |
| Cable | A variety of 10’, 25’, 50’ stage pin extensions are available. Some twofers and Edison to stage pin adapters available. |
| Trees (Side Boom) | 8 - 10' trees. w/ 60lb. bases |
| Circuits | 288 - 2.4 dimmer per circuit, 20 AMP grounded stage pin (see circuiting tab above) |
| FOH Positions |
FOH 1 3' - 8" from the proscenium. This position is directly over the apron and can only be used for down and steep side light. +28' - 0" from stage 0' - 0". FOH 2 24' - 2" from the proscenium. Mid-stage throw is approximately 44' - 0" at 30 degrees. + 38' - 0" from stage 0' - 0". FOH 3 60' - 4" from the proscenium. Mid-stage throw is approximately 87' - 0" at 30 degrees. + 43' - 6" from stage 0' - 0". |
| Gallery | 2 apron box boom areas that are 30" deep and begin 4' - 0" off-stage of the proscenium tormentor and run 16' - 0" at 70 degrees into the house. Excellent side lighting position. Floor is +8' - 0" from stage 0' - 0". |
| Spot Booth | Approximately 92' from proscenium. Mid-stage throw is approximately 122' - 0" at 25 degrees. +43' - 6" from stage 0' - 0". |
| Stage Positions |
(all battons are 65' - 0" in length) 1st Elec 2’ - 6" from plaster line |
| Drop Boxes |
(Boxes are located in grid 35' SL & SR of center line.) Box 1 & 2 6' - 4" from plaster line Box 3 & 4 12' - 0" from plaster line Box 5 & 6 21' - 0" from plaster line Box 7 & 8 26' - 6" from plaster line Box 9 & 10 32' - 6" from plaster line |
| Instruments |
14 10o Source 4 17 19o Source 4 19 26o Source 4 29 36o Source 4 14 Altman 6" Fresnels 6 Altman 8" Fresnels 16 Source 4 PAR 28 Altman PAR 64 50 L&E PAR 64 9 Altman 3-cell 3 Farcyc 8 Altman R-40 8’ STRIP 4 circuit |
| Follow Spot | 2-Lycian SuperStar, 1200 watt HB halide lamp. Spots are located in the spot booth. Note: Follow Spots cannot be transported to other locations. |
| Accessories |
12' - 9" x 28' - 0" cinema screen located up-stage 4' - 9" from plaster line 1-30' JLG electric vertical lift, 1- 24' trestle ladder, 1- 10' A-frame ladder, 1- 8' A-frame ladder. 1-Panasonic CCD color camera permanently mounted in light booth and focused on stage
Output terminates in sound booth and can be patched via BNC connectors. BNC connector
inputs for monitors are located in the main dressing rooms, technical office, orchestra
pit, SL & SR proscenium and green room. |
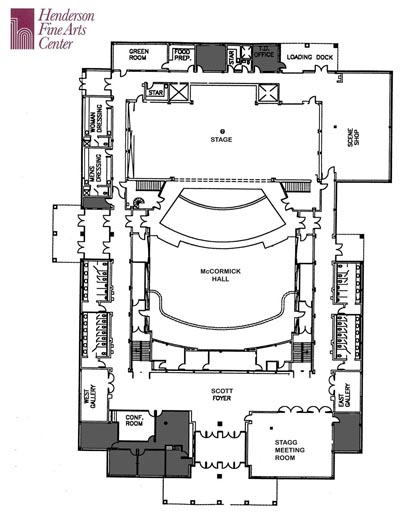
| Dist. | Current HFAC hang | Arbor Cap. L.b max | |
| A | 0'2" | Fire curtain | |
| 1 | 1'0" | Full size Valance* (30’w x 65’h, guill., gray, house header) | 1,177 |
| 2 | 2'0" | Grand Drape* guill/trav, gray, house portal legs, block SL | 1,177 |
| 3 | 2'6" | 1st Electric ** | 841 |
| 4 | 4'0" | Movie Screen* | |
| 5 | 4'6" | 1st of 19 available linesets | 1,177 |
| 6 | 5'6" | 841 | |
| 7 | 6'6" | Border | 1,177 |
| 8 | 7'0" | Leg | 841 |
| 9 | 8'6" | 2nd Electric ** | |
| 10 | 10'0" | 841 | |
| 11 | 11'0" | 841 | |
| 12 | 13'0" | Leg | 1,345 |
| 13 | 14'0" | 841 | |
| 14 | 14'6" | 841 | |
| 15 | 16'0" | Border | 1,345 |
| 16 | 18'0" | 3rd Electric** | |
| 17 | 20'0" | 841 | |
| 18 | 21'6" | Mid-stage Trav.* travel block SL | 1,177 |
| 19 | 23'6" | Border | 1,345 |
| 20 | 25'0" | 1,345 | |
| 21 | 25'6" | 841 | |
| 22 | 26'0" | 841 | |
| 23 | 27'6" | 841 | |
| 24 | 28'6" | Leg | 841 |
| 25 | 30'0" | 4th Electrical** Cyc Electric | |
| 26 | 30'6" | 841 | |
| 27 | 32'0" | House Cyc | 1,177 |
| 28 | 32'6" | House Blackout* Center Split-No Travel | 841 |
| 38'6" | Back wall |
* Cannot be removed
** High Trim at 40' only
Loading Dock
Located on the east side of the building at the southeast corner.
| High Loading Dock |
Height: 50" (semi) Width: 2 bays 12'-0" Depth: 14'-0" |
| Low Loading Dock |
Height: 32" (pick-ups) Width: 20'-0" |
The loading dock is serviced by a 105' long x 50' wide concrete drive that can accommodate two trucks. Trucks may remain in the load-in area.
Load in Door
The loading dock services two entrances:
10' X 10' Overhead door
6' X 10' Double door
Both doors provide direct access to the stage and a large storage area.
Parking
Two vehicles may remain parked in the loading area if drivers are nearby (PAC) or keys remain in the vehicles. A parking lot 75 yards from the theatre is available for truck parking.
Note: Private vehicles must be moved after unloading.
Unauthorized vehicles will be towed at the owner’s expense.
| Dressing Rooms |
Dressing Rooms A & B (19'-6" x 13'-0") Private Dressing Room (8'-6" x 11'-0") Private Dressing Room (13'-6" x 6'-6") |
| Laundry | One washer and dryer located in Scene Shop |
| Green Room | Located 10' from USR entrance to stage. (27'-0" x 13'-4") Dedicated phone line and telephone. 270-831-9809. |
| Caterer's Room | Adjacent to green room and is accessible from green room or crossover corridor. Equipped with food prep counter, double sink, hand sink, cabinets, refrigerator, microwave, coffee maker, and small toaster oven. |
| Crossover | Crossover is via a 5'-8" corridor that wraps the stage. This corridor provides direct access to the stage from all back-stage rooms, lobby, and orchestra pit. |
| Storage | A 55'-8" x 27'-0" scenic storage area accesses the stage through an 8' x 14' door USL and is adjacent to the loading dock. HFAC materials are stored in part of the space. |
| Handicap Access | All areas backstage are handicap accessible from the lobby and the stage. All entrances to the building are handicap accessible except the loading dock. |
| Building Entry | A performance entry is located on the west side of the building at the north-east corner. These doors can remain locked during performance if requested. Security personal can posted if requested in advance. |
| Storage | A 55'-8" x 27'-0" scenic storage area accesses the state through an 8' x 14' door USL and is adjacent to the loading dock. PAC materials are stored in part of the space. |
| Equipment | 24 - Music Stand with Music Stand Lights 5 - 8' Tables 150 - Straight back chairs 6 - 28" Wooden Stools black 4 - Rolling coat racks |
|
Orchestra Shell |
Wenger Stagemaster acoustical shell |
| Platform Riser | Mitchell 8" , 16", 24", 4 section each 4X8 1 - 4X6 - 8", 1 - 4X6 - 16" & 2 - 4X6 - 24" 2 stair unit 16" & 2 stair unit 24" |
| Choir Risers | Wenger Concept 2 7 sections, 3 step with rail |
| Pianos |
Boston 7' Baby Grand Kawai upright |
| Sound Booth | Back-of-house under the balcony approximately 95 feet from the plaster line |
| House Mix | House-right approximately 35 feet from plaster line. 120 V duplex, intercom station, 2XLR jacks to sound booth via 2- ½" conduit are located in house-left special seating area. |
| Power | SR Proscenium 400 Amp Disconnect 120/208 V, 3 Phase House Left Gel Storage Area 100
Amp Service 120/208V, 3 Phase or 1 spare 3 Phase 30 Amp Breaker 1 spare 3 Phase 60 Amp Breaker |
| Main Console | Allen & Heath GL 2400 x 4 x 2 |
| Speaker Cluster | Permanently mounted over the proscenium on the 1st catwalk 3 High frequency horn w/Electro-Voice DH1A Drivers 1 Electro-Voice TL15-2 Dual 15" Woofer 1 Electro-Voice CEX4L Crossover 1 Micro Audio 1.3 VQ Programmable Equalizer 1 Symmetrix 501 Limiter/Compressor |
| Fill Speakers | Balcony: Permanently mounted on the third catwalk 3 Electro-Voice PRO 12B 12" Coaxial Loudspeakers Under-balcony: Permanently mounted in ceiling 7 Atlas/ Soundolier FC54/T704: Speaker w/Trans. 1 Peavey IDL-1000 Digital Electronic Signal Delay |
| Additional Monitors | 2 Yamaha CM12V wedges 2 Mackie C300z 2 Mackie SRM350 Active (10”) 2 Peavey PR12 |
| Effects Speakers |
House: Stage: |
| Microphones | 3 Beta SM58 5 Audio-Technica Unipoint AT853R Choir mics 6 Sennheiser EW100 wireless w/ beltpacks, 2 handheld. 4 Crown PCC 160 Boundary Plate 1 Crown LM200B Lectern Mic. 1 Electro-Voice RE45ND (program pick-up only) |
| Headset | Four-channel, Telex system with 13 single channel headsets and 2 handsets. 24 two-channel stations are located in the production areas and catwalks 4 wireless headsets available. 7 intercom speaker stations are located in the dressing rooms and production support areas, All-Call is located SR in stage manager’s box. |
| Two-way radios | 5 two-way radios are available for moble communication. Primarily used for Stage to House Manager communications. Freq. 151.685 179.9 |
| Paging System | Main console to lobby and main console to house paging Dressing room & Green room paging at stage managers box SR. |
| Dist. | Current HFAC hang | |
| A | 0'2" | Fire curtain |
| 1 | 1'0" | Full size Valance* (30’w x 65’h, guill., blue, house header) |
| 2 | 2'0" | Grand Drape* guill/trav, blue, house portal legs, block SL |
| 3 | 2'6" | 1st Electric ** |
| 4 | 4'0" | Movie Screen* |
| 5 | 4'6" | 1st of 19 available linesets |
| 6 | 5'6" | |
| 7 | 6'6" | Border |
| 8 | 7'0" | Leg |
| 9 | 8'6" | 2nd Electric ** |
| 10 | 10'0" | |
| 11 | 11'0" | |
| 12 | 13'0" | Leg |
| 13 | 14'0" | |
| 14 | 14'6" | |
| 15 | 16'0" | Border |
| 16 | 18'0" | 3rd Electric** |
| 17 | 20'0" | |
| 18 | 21'6" | Mid-stage Trav.* travel block SL |
| 19 | 23'6" | Border |
| 20 | 25'0" | |
| 21 | 25'6" | |
| 22 | 26'0" | |
| 23 | 27'6" | |
| 24 | 28'6" | Leg |
| 25 | 30'0" | 4th Electrical** Cyc Electric |
| 26 | 30'6" | |
| 27 | 32'0" | House Cyc |
| 28 | 32'6" | House Blackout* Center Split-No Travel |
| 38'6" | Back wall |
* Cannot be removed
** High Trim at 40' only
